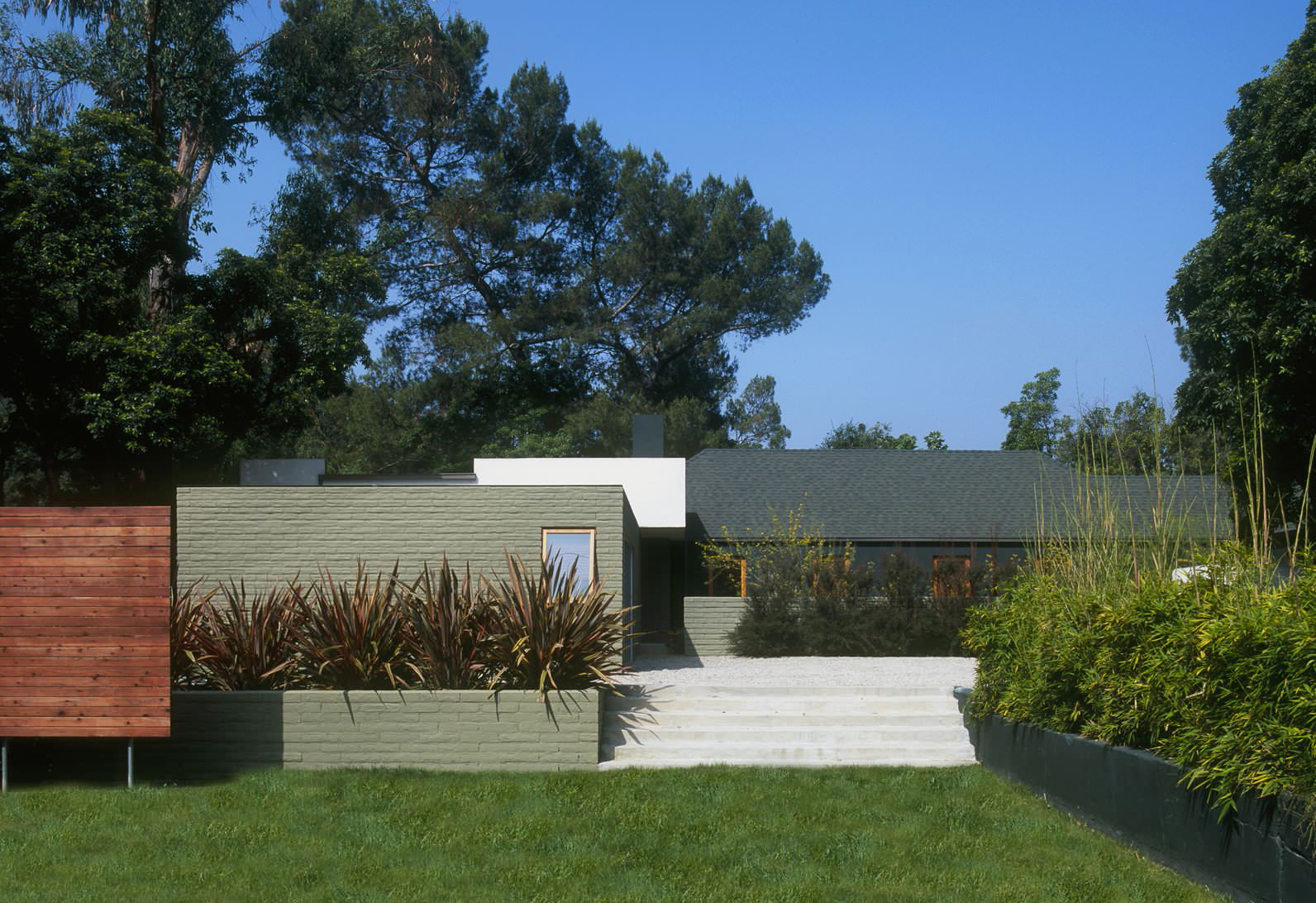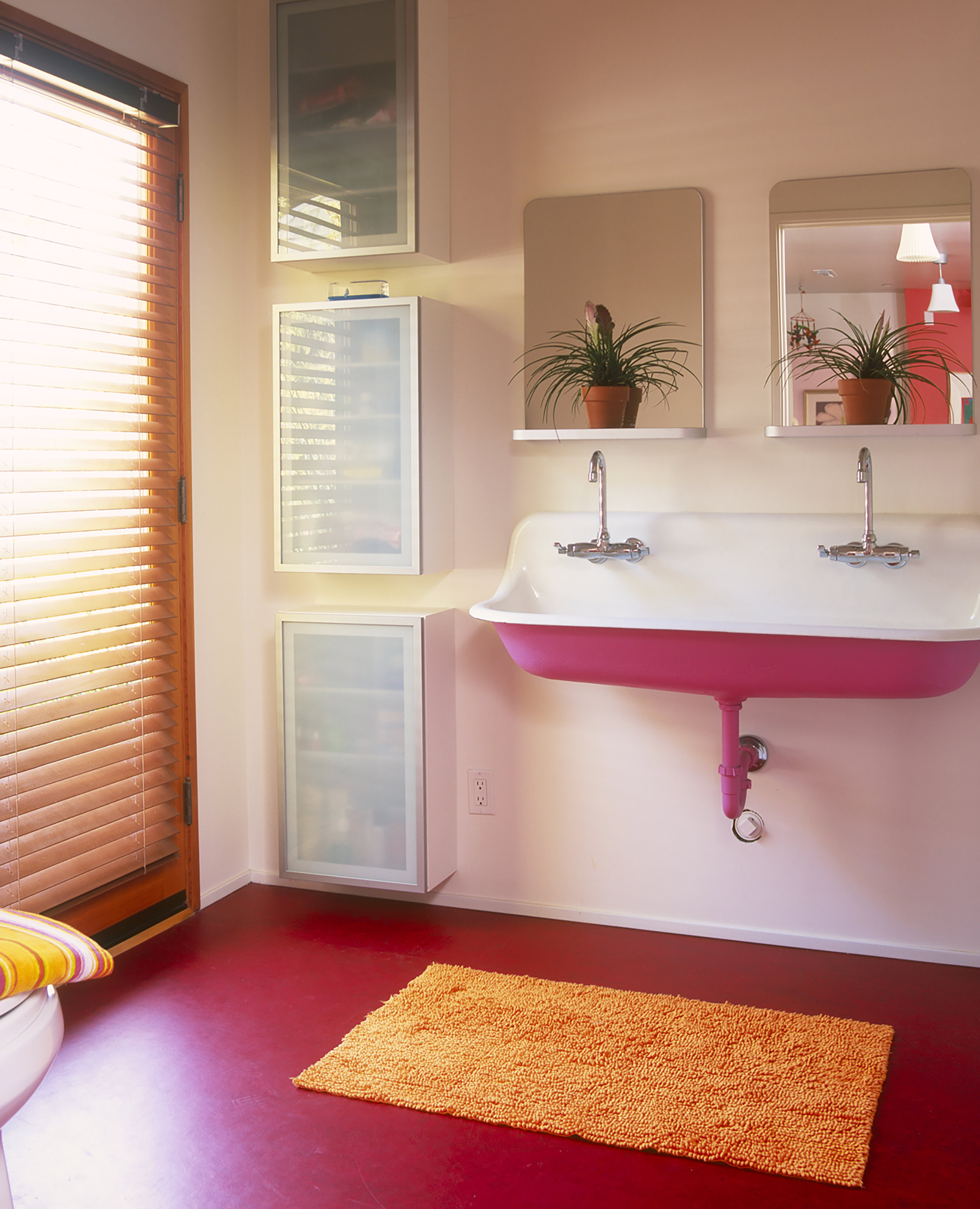Glendale Contemporary
High in the forested hills of Glendale, CA, this project is a full renovation of and addition to a traditional early 40's residence. Stripped of most of its decorative and distinguishing elements the original, pitched-roof house is a foil to the glass box, flat-roofed additions while the entire composition orchestrates a multiplicity of spatial paradigms. As one moves from the public living room to the private bedrooms along its longitudinal axis the house goes from extroverted to introverted; from open to closed; from colorless to colorful; from concrete to carpet; from hard to soft. Among other things, this allows the dramatic views and connection to the surrounding forest and landscaping to dominate in the public areas and the warmth and coziness to take over in the private.
At the heart of the house the wide-open kitchen/family area is the perfect dialectical bridge containing both the openness and transparency of the glass box livingroom and the warmth of the private areas of the house.
Many green concepts including the reuse of the existing building shell were utilized. These include radiant heat; tankless water heating; cork flooring, low flow plumbing fixtures; low VOC paints and coatings, recycled building materials, fixtures and cabinetry; daylighting; passive heating and cooling; and home automation systems.
This project was featured in the October 2006 issue of California Home and Design.





