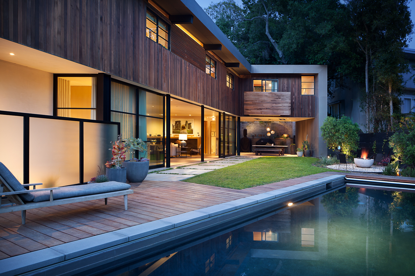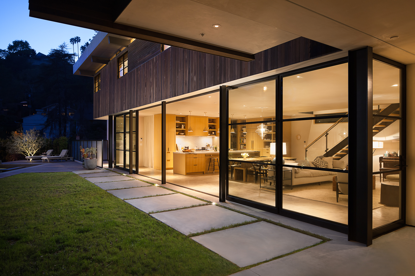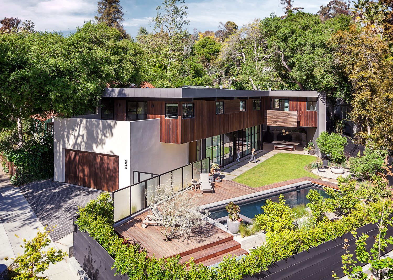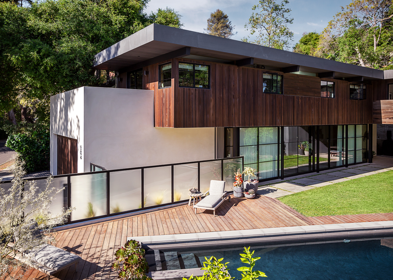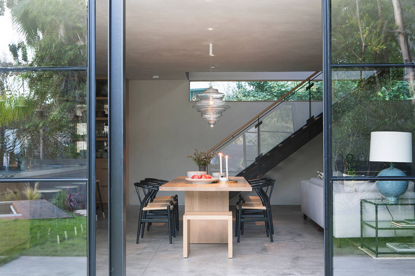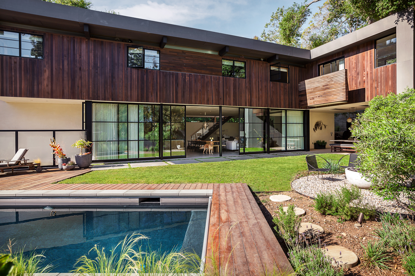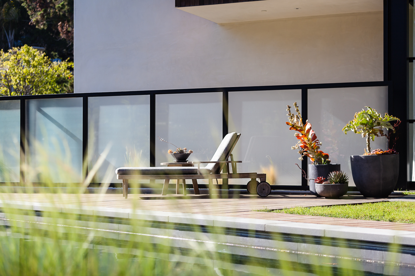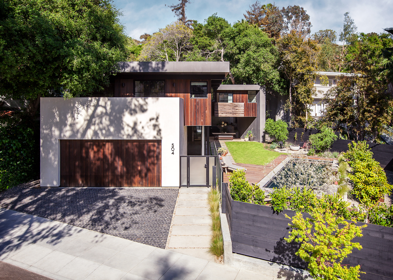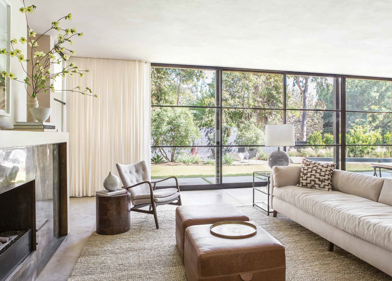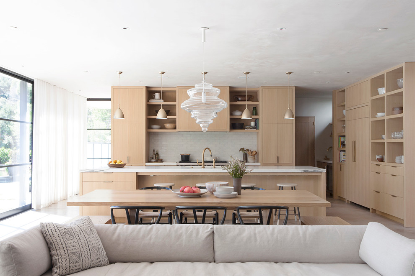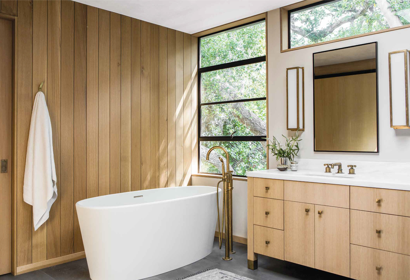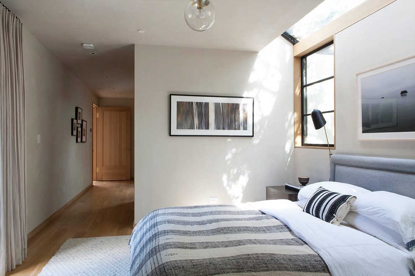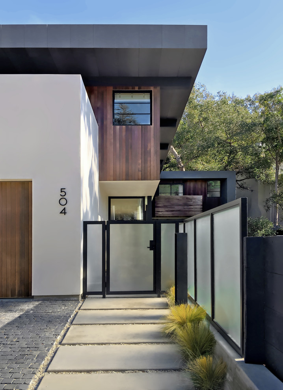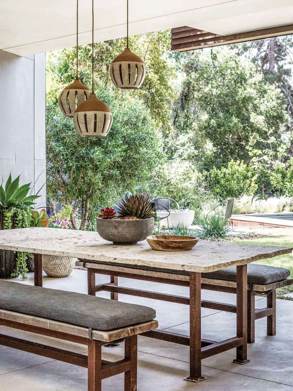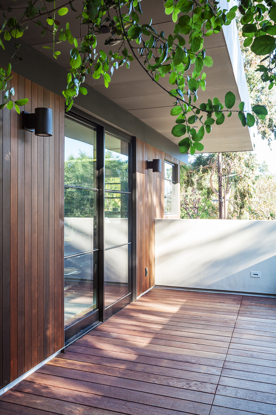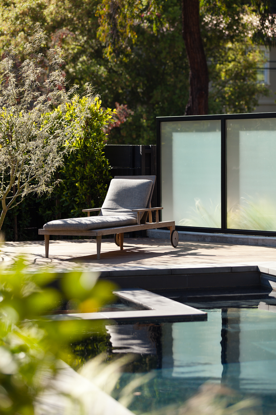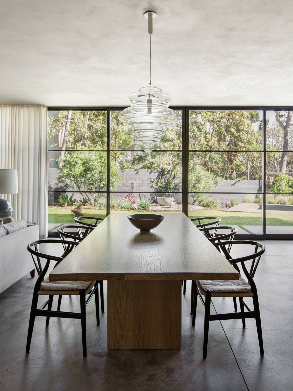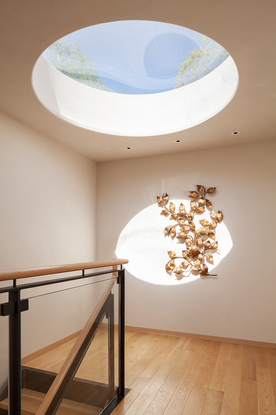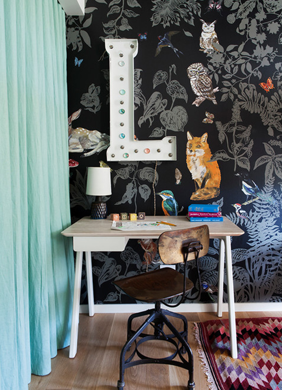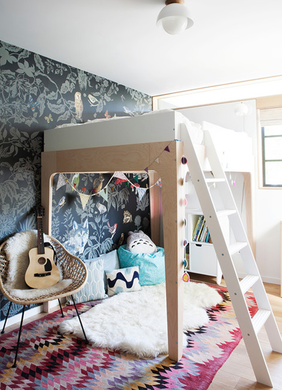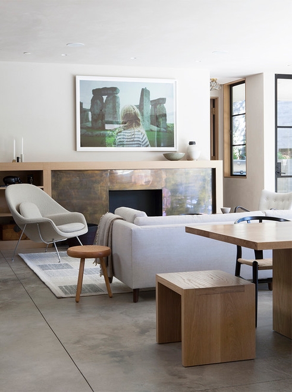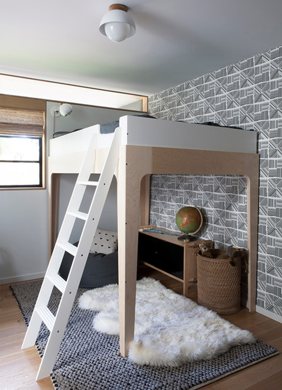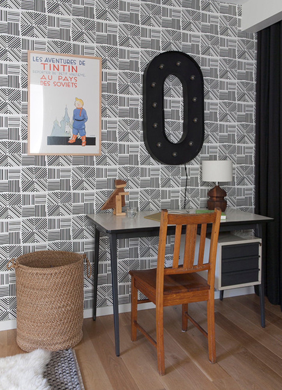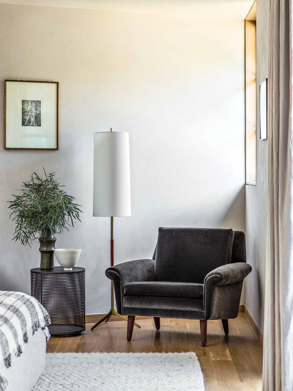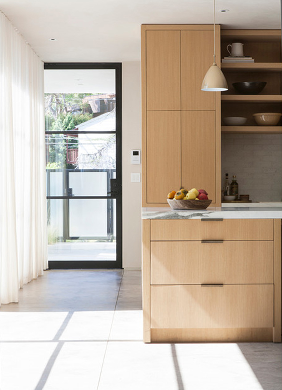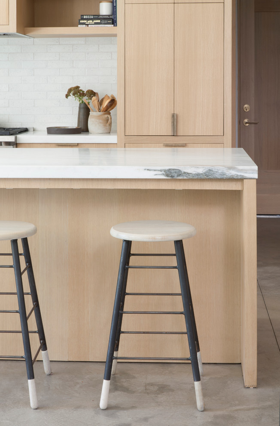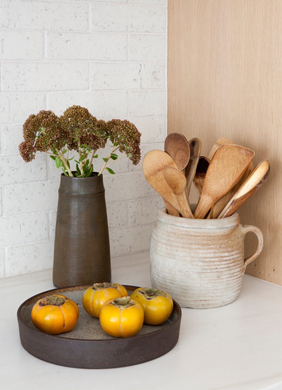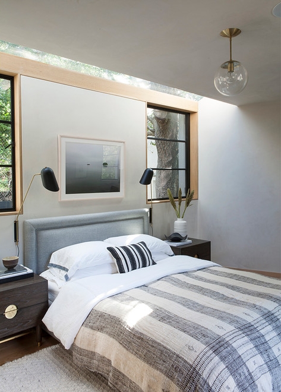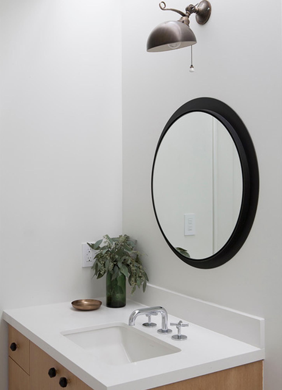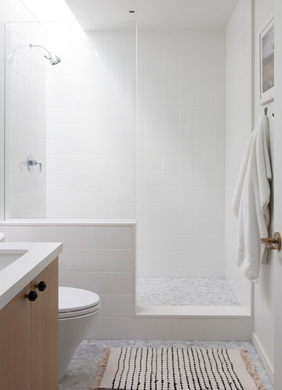Tucked under several majestic oaks.
A great deal of attention was paid to the quality of light and space as well as the materials and details of form and finish in the design of this newly built house. Working in collaboration with DISC Interiors the selection of a palette of materials and finishes that exudes a warmth appropriate to the house and setting was most important. However, beyond the things we see and put our hands on was a concern for what is perceived and felt: Intangibles that add to the enjoyment and comfort of being in a place as important as home.
Tucked under several majestic oaks, this house is designed to maximize the light, view and warmth by pushing the structure to the back and one side of the irregular lot. The lower level is conceived as an open, loft-like space containing the kitchen, dining and living areas between the blocks of the garage and the guest suite and private garden at the back. Floor-to-ceiling sliding glass and steel doors open up this room to a front yard containing a pool, hot tub, firepit and grass area for day-to-day and entertaining enjoyment. There's also an outdoor dining/living area under the master bedroom wing that reveals the board-formed concrete retaining walls and the oaks of the 'backyard'. Upstairs the bedrooms, office and media room are warm and cozy respites from the communal space below.
This home was featured on the cover of the July-August 2016 issue of Luxe Magazine and on houzz.com
