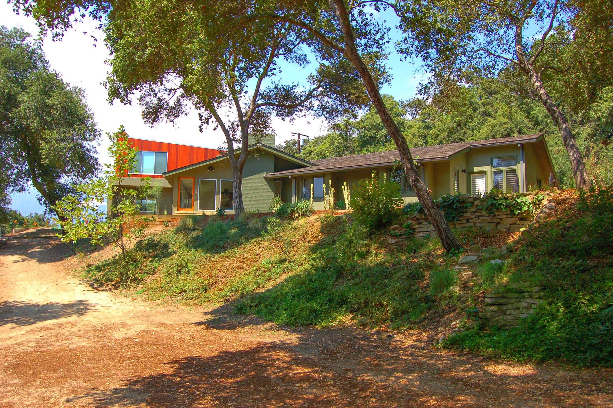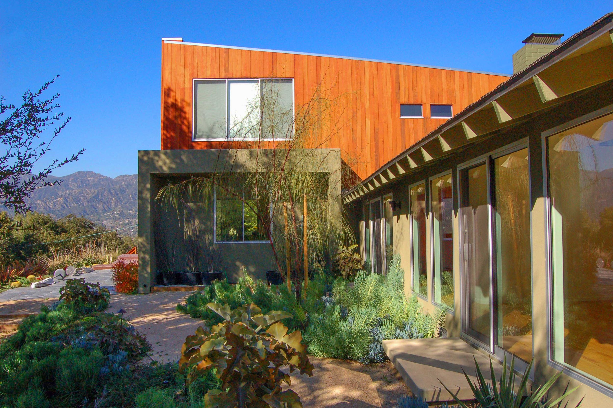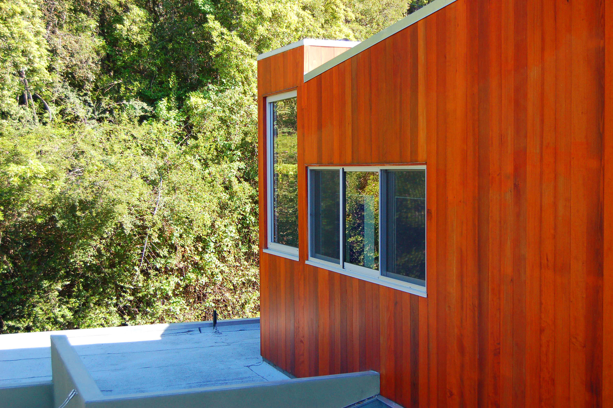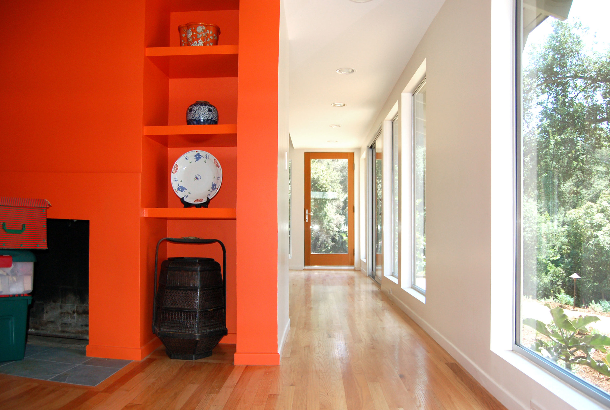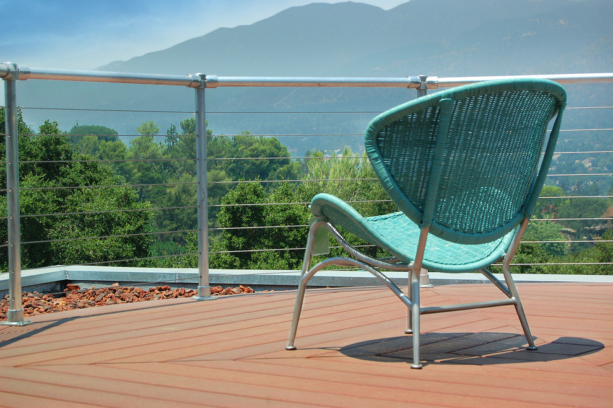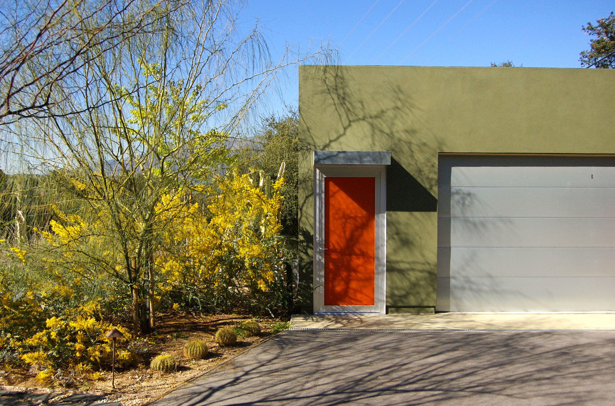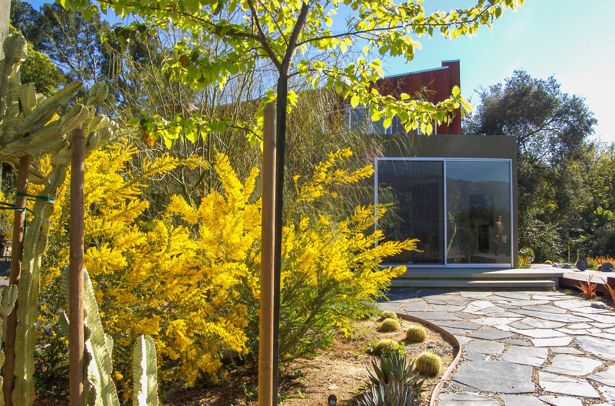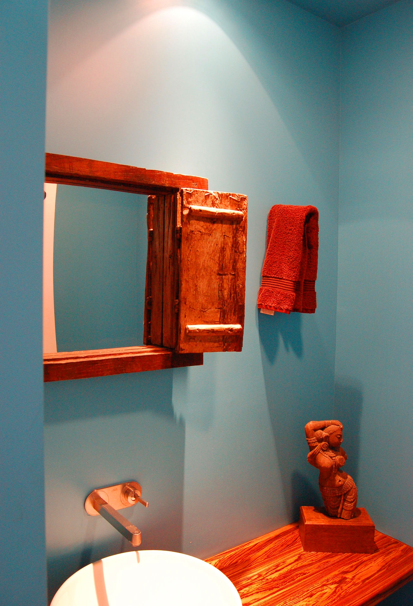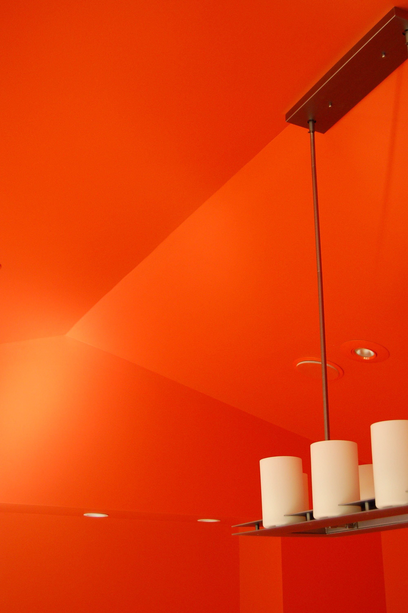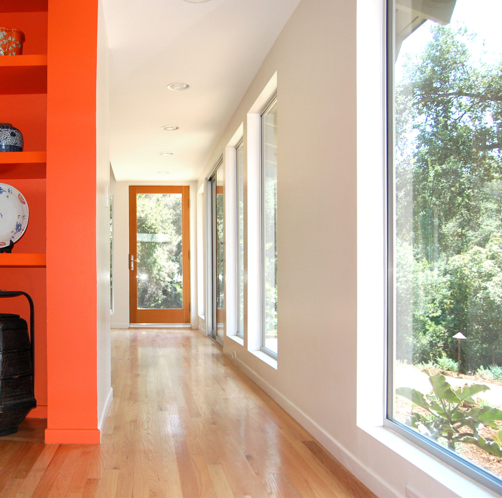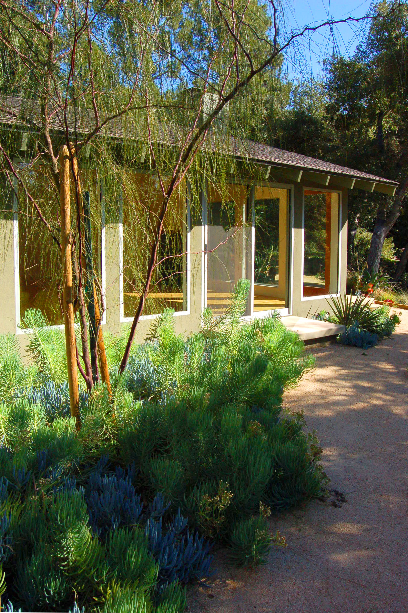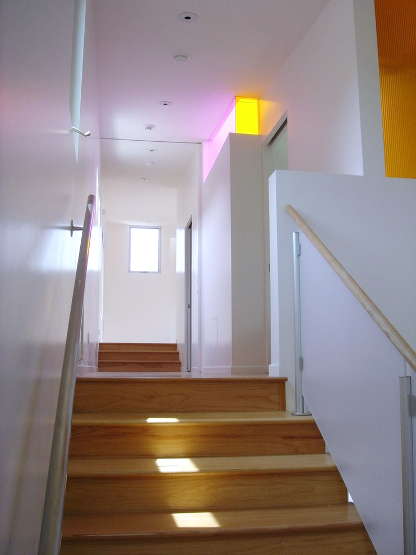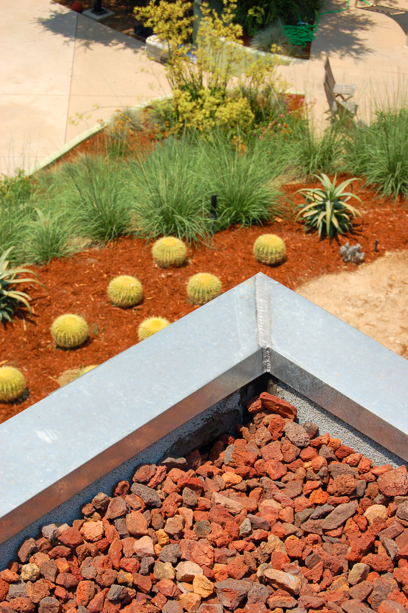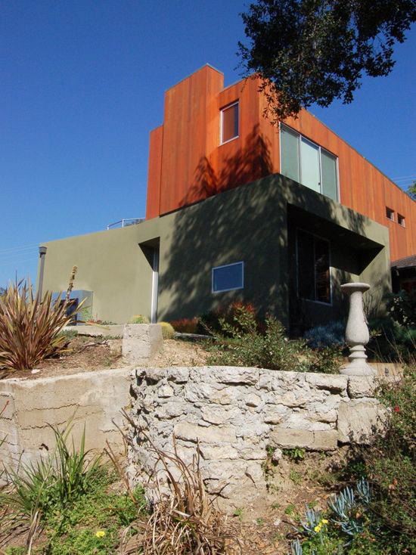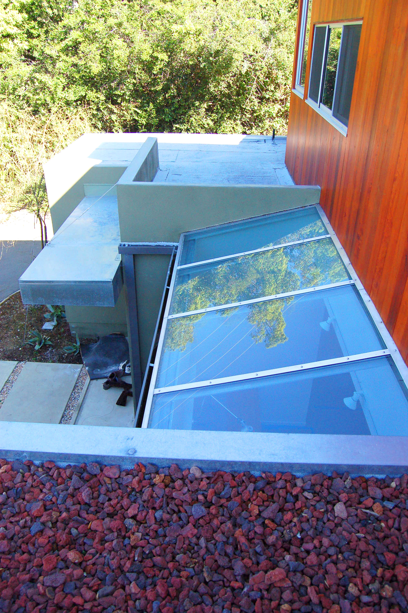Nurture and Nature
Situated amidst the San Rafael Hills with views of the San Gabriel Mountains, this ranch house is a nature lover's dream. With some architectural nurturing by BiLDEN, the new structure now incorporates the gift of nature.
Location, location, location: The primary objective of this remodel was to take full advantage of the spectacular surrounding mountain views. The relocation of the garage, which previously occupied the location that afforded the best views, was the first and most important step in this project. This alone accomplished several important goals. It enabled the design of the house to incorporate the mountain views, and allowed for the building's expansion by reducing the space necessary for the driveway and apron. It also established a stronger connection with the pool and sports court. The new location of the structure provided an object of interest in the foreground when viewed from the kitchen and study, and allowed for the creation of a rumpus room below the garage.
Basking in the glow: In order to forge a stronger connection with the surrounding environment, additional light was brought into the house by creating skylights in several strategic locations. The head heights of exterior windows and doors in the public areas were raised, reducing shadows from overhangs.
Sky's the limit: The "blade" —the redwood-clad portion of the addition— pays homage to the jutting mountaintops in the distance, and plays off the angular interface of the two existing wings of the house. As you approach, your eye catches the line of the blade as it reaches toward the sky, extending the angle created by the home's pre-existing ridgelines.
Bringing the outside in: The kitchen, relocated to serve as the nerve center of the house, connects several important facets of the home while inviting in exterior elements, including a beautiful oak grove. The kitchen radiates out to exterior terraces, the sports court and pool area, and the computer/homework center. These overlook the auto court, dining room and family room, yielding spectacular mountain views through oversized glass doors.
The new master suite directly above the kitchen provides panoramic views of the mountains to the north and the oak grove to the south. It features a "lily pad" deck atop the family room, and an 11-foot high "tower of shower", that captures the early morning rays in its upper quadrant. A rainbow of plexiglass panels in several master suite internal windows adds dimension to the bath and hallway and becomes a prism of ever-changing color, providing another connection between internal function and external natural forces.
